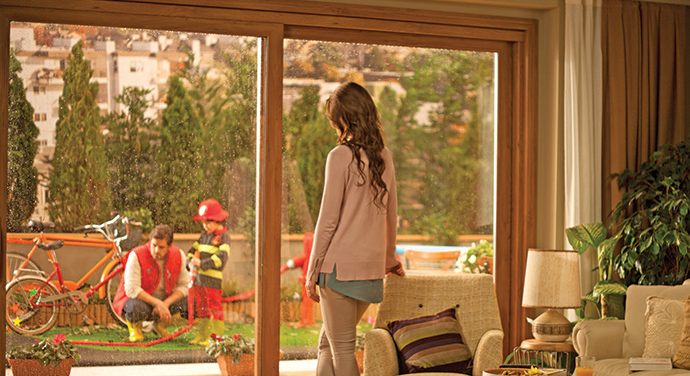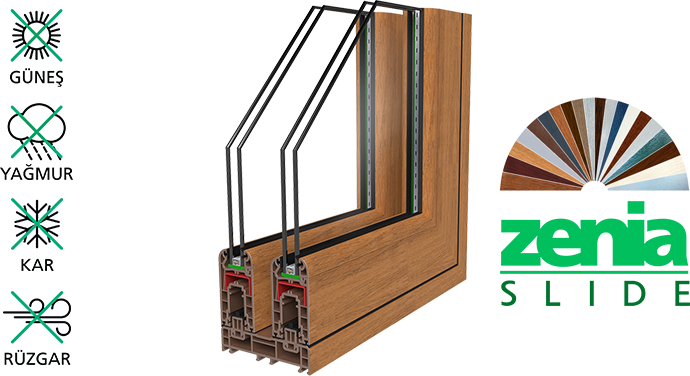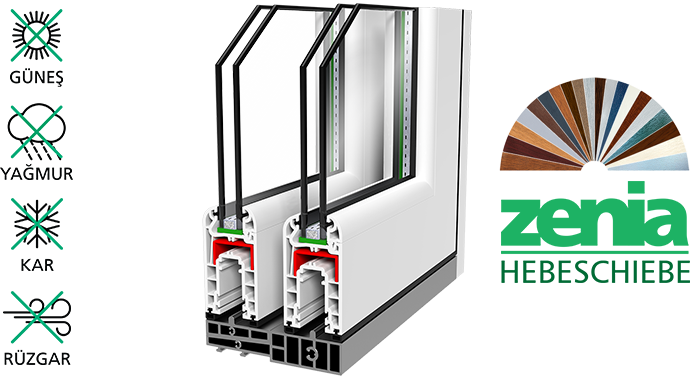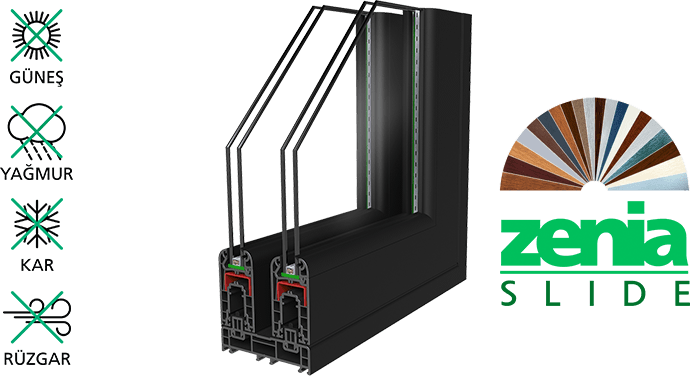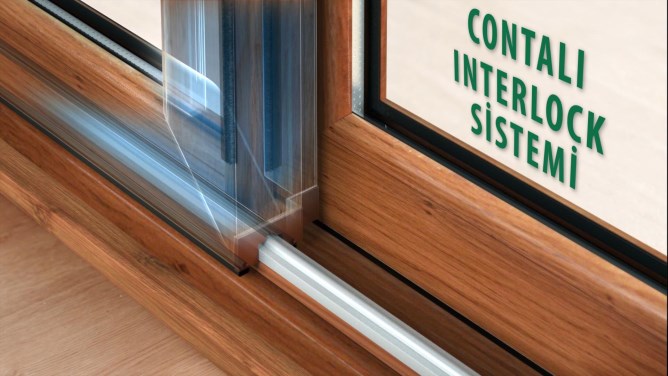Profile Width
(mm) Air Permeability
Class Profile Class
TS -5358 / EN 12608 Waterproofing
Class
125 4B 9A
To Wind Load
Resistance Class Sound Insulation
(db) Profile Heat Conduction Coefficient
(W/m2°K) Window
Transmission Coefficient
(W/m2°K) Glass Thickness
(mm)
C3 40 1.7 1.6 20, 24
HIGH INSULATION PERIOD IN SLIDING SYSTEMS
Today, the importance of energy saving and efficient use is increasing as much as energy resources. 82% of the energy in building complexes is used for heating purposes. This rate corresponds to 26% of the total energy used in our country. 40% of the heat loss in buildings comes from the walls facing the outside, 30% from the windows, 17% from the outer doors or balcony doors facing the outside, 7% from the roof and 6% from the underfloor. This situation highlights houses as one of the most important areas to save money and PVC window systems as insulation systems. The fact that the most limited and most expensive resource is energy, puts more emphasis on "conservation of energy", that is, insulation, in window systems.
By pioneering a principle, Fırat eliminates the insulation problems experienced in sliding systems used in residences and offices with "Fırat Insulated Sliding Systems". With the "Insulated Sliding System", when the window is closed, insulation at all points is provided with the help of EPDM gaskets. Thus, the penetration of effects from the external environment such as wind, sound and rain into the indoor environment is completely prevented.
Aesthetic
In "Insulated Sliding Systems", the frame and the sash are designed on the same plane, providing a holistic aesthetic. The system has a wide range of uses, from the smallest window to large openings such as doors opening to the office, garden or terrace. Thanks to its 21 different color and pattern options, architectural and decorative your expectations are met.
System
The system has a 125 mm frame and 50 mm wing width.
Two different lath types, 20 and 24 mm, can be used.
When the window is closed, insulation at all joints is provided with EPDM gaskets.
Two different aluminum rail profiles have been developed for doors and windows to ease the transitions from door sills.
While the combination of the frame and wing profiles of the system is completely provided by the "welding method"; The system has been designed in such a way that it can be produced in the fastest way with the least profile.
Since each wing has a carrying capacity of 200 kg, it is possible to apply from small windows to large openings.
Wing junction points are the biggest weakness of the sliding systems. Thanks to the special interlock profile used at the wing joints, insulation is provided with two EPDM gaskets and bristle wicks.
Thanks to the special locking system of the interlock profiles, the possibility of separating the blades from each other due to the wind effect is completely eliminated.
Another weakness of the sliding and parallel sliding systems, the opening at the junction of the two upper horizontal wings, has been eliminated with a specially designed insulation profile and wedge.
The integrity of the system has not been compromised thanks to the special profile designed to make the space between the frame and wing on the upper horizontal aesthetically suitable and to close this opening.
Wind Load Resistance
Thanks to its locking system and interlock structure, the “Insulated Sliding System” has high wind load resistance and can provide the same performance values in air tightness as high insulated window systems.
While developing the "Insulated Sliding System", the maximum wind load values that the structures may be exposed to were taken into consideration, and the structure of the support sheets and their position in the profile were designed to achieve maximum efficiency.
Thermal insulation
The "Insulated Sliding System" can meet all requirements in terms of heat transmission coefficient values, thanks to the number of chambers, chamber widths, profile heights and EPDM gasket system created by considering the profile width.
In accordance with TS EN ISO 10077-2 standard, with the window system measuring 1.23 m x 1.43 m, Ug : 1.1 W/m2K, Uw : 1.6 W/m2K and Uf : 1.7 W/m2K are provided.
Sound insulation
With the "Insulated Sliding System", sound insulation up to 40 dB can be achieved. Thus, it is possible to create a quality living-level sound environment even in the noisiest environments.
With the sound insulation to be created by the acoustic glasses that can be used with the system, it is ensured that the sound noise of the outside world is isolated from the indoor environment in the most effective way.

